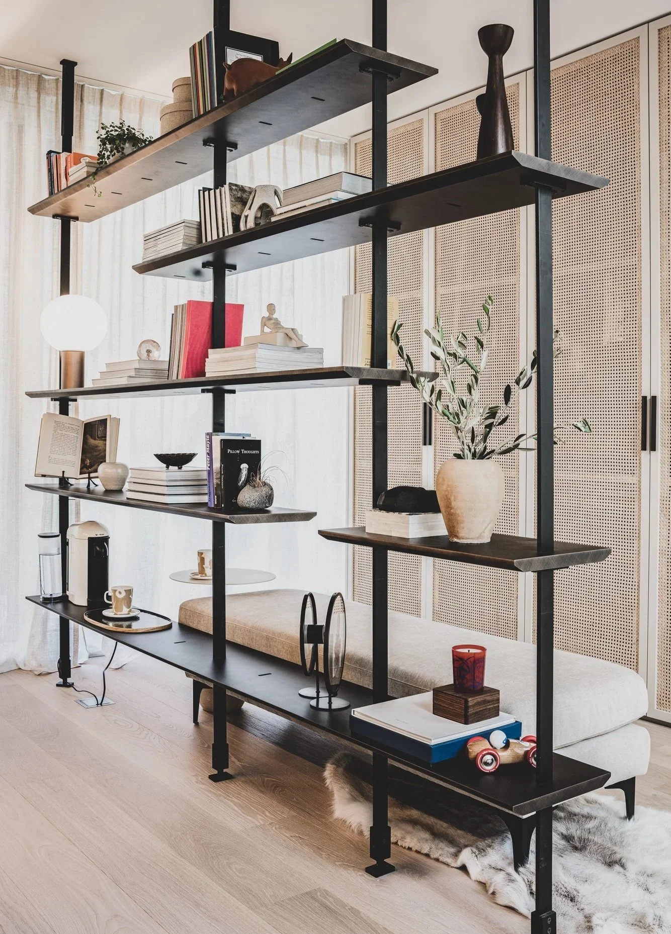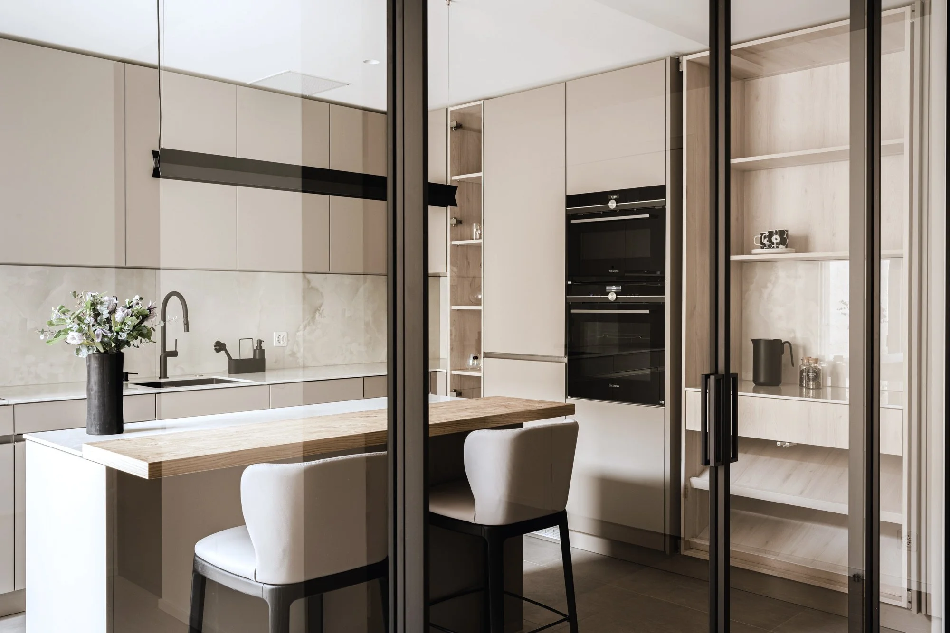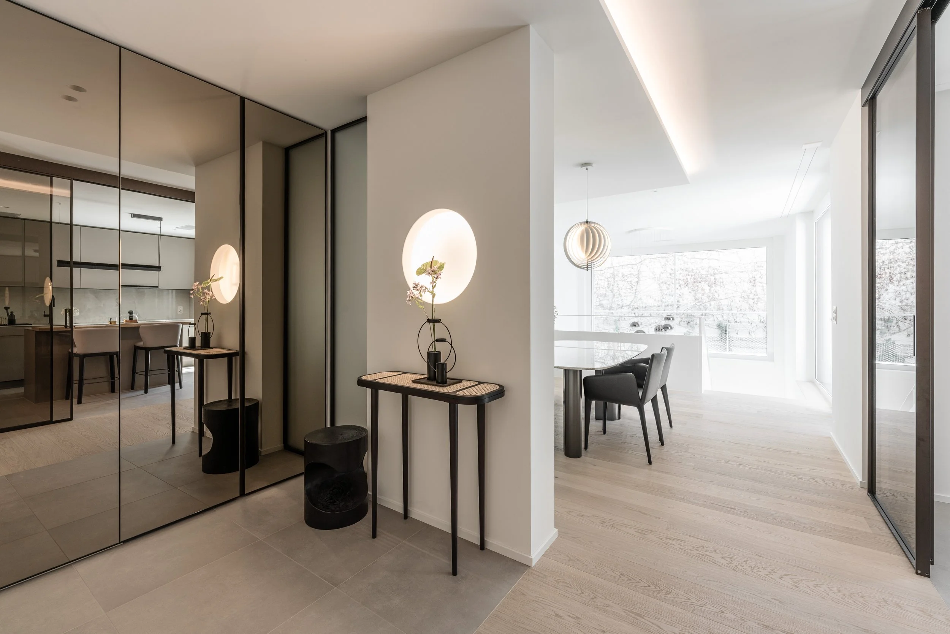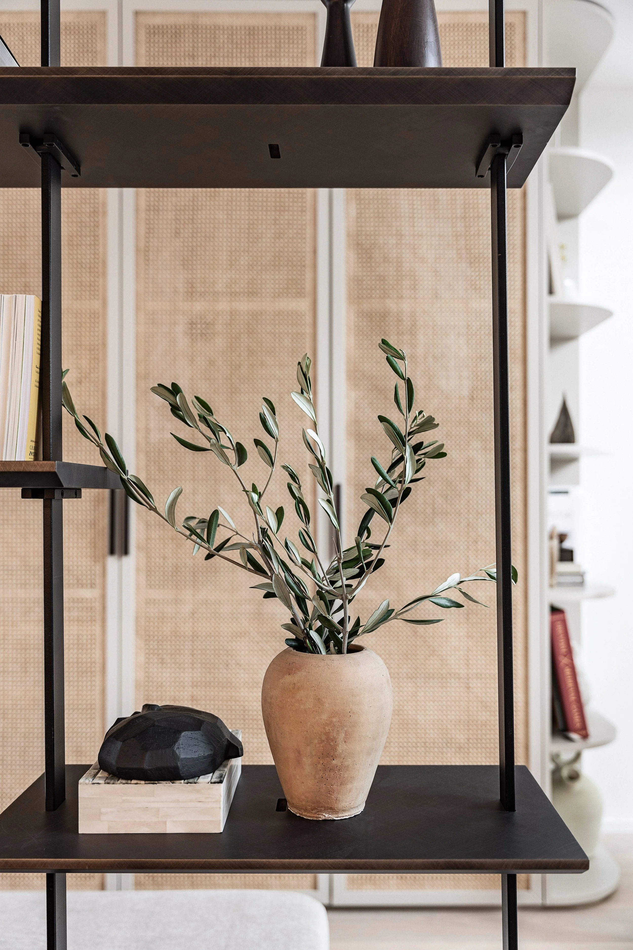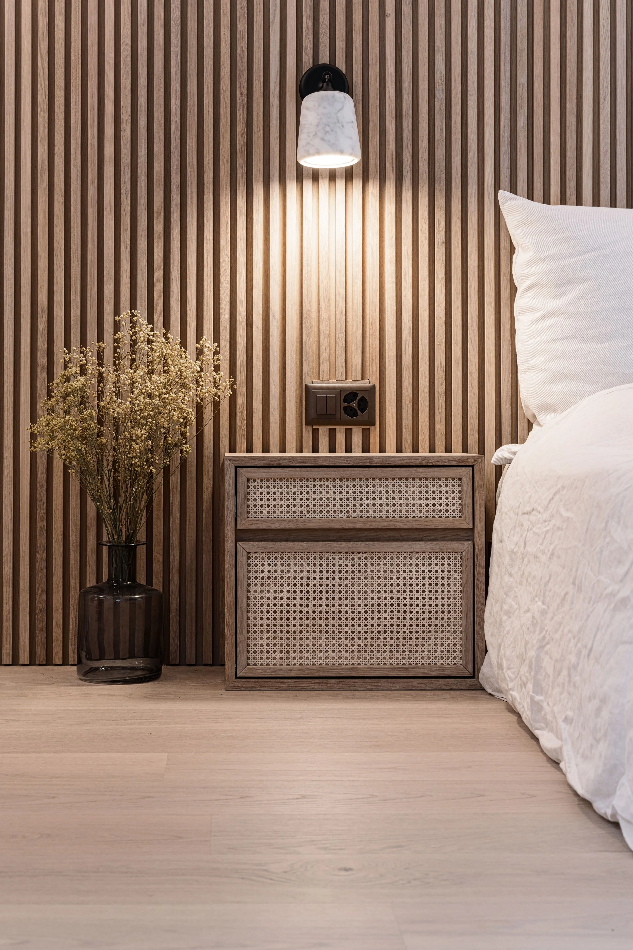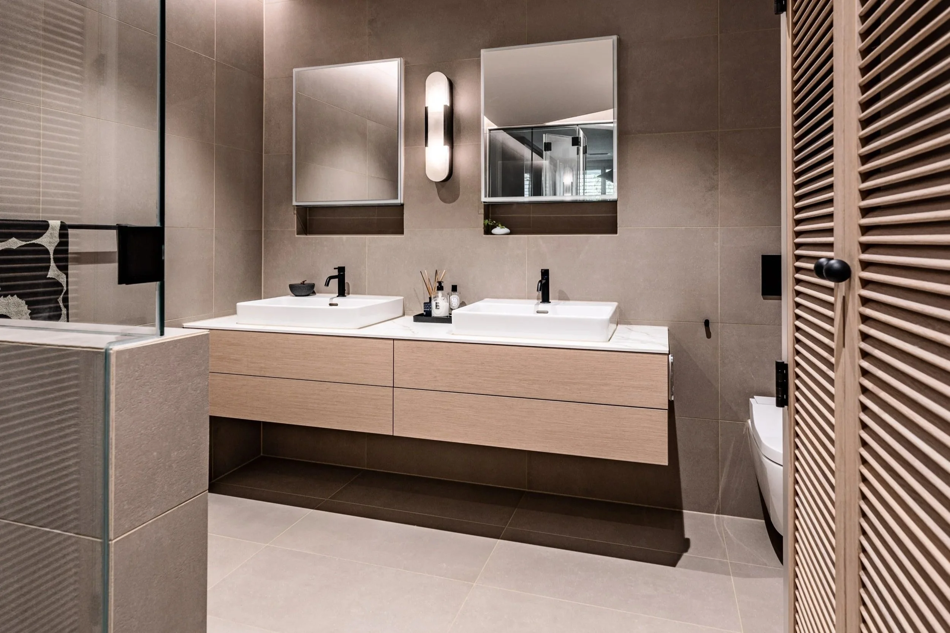Landskronhof
New Build Apartment
Located in the heart of Basel City, Landskronhof was a full-scale design journey that began long before the building itself was completed. Commissioned by a private client purchasing a new apartment, this project offered a rare opportunity: the freedom to customise every element — from layout, electrical and plumbing plans, finishes, and architectural details — to create a truly bespoke home.
By rethinking the structure from the early planning stages, we were able to introduce thoughtful architectural gestures such as a partition wall that provides privacy at the entrance while integrating atmospheric lighting as a design feature. A transparent glass door separates the kitchen without visually dividing the space, maintaining an open, fluid feel throughout.
Custom-built storage was thoughtfully integrated into the design to support the family’s daily life, with the apartment’s framework tailored to accommodate these bespoke pieces — including a spacious ensuite. Warmth and texture were key design principles — expressed through tactile materials such as wood slat panels and woven rattan details — creating a home that feels both contemporary and deeply inviting.

